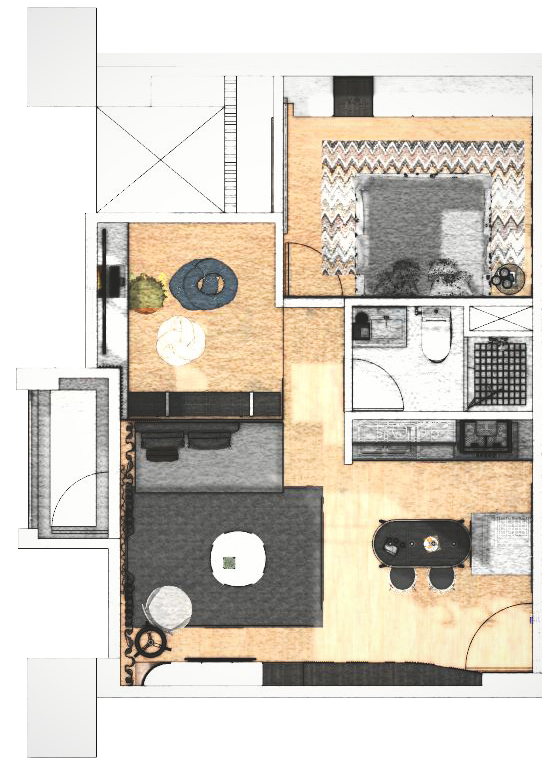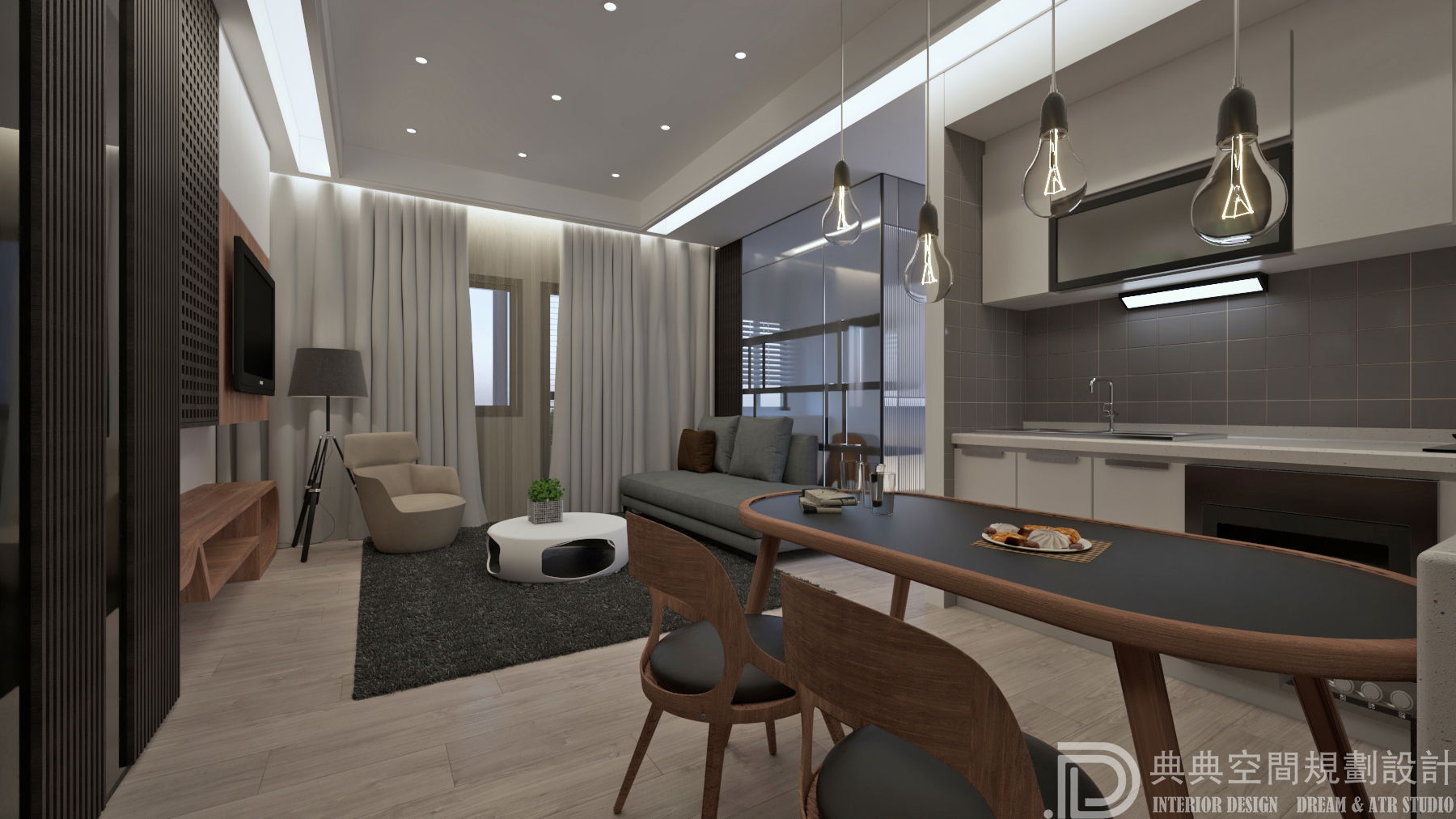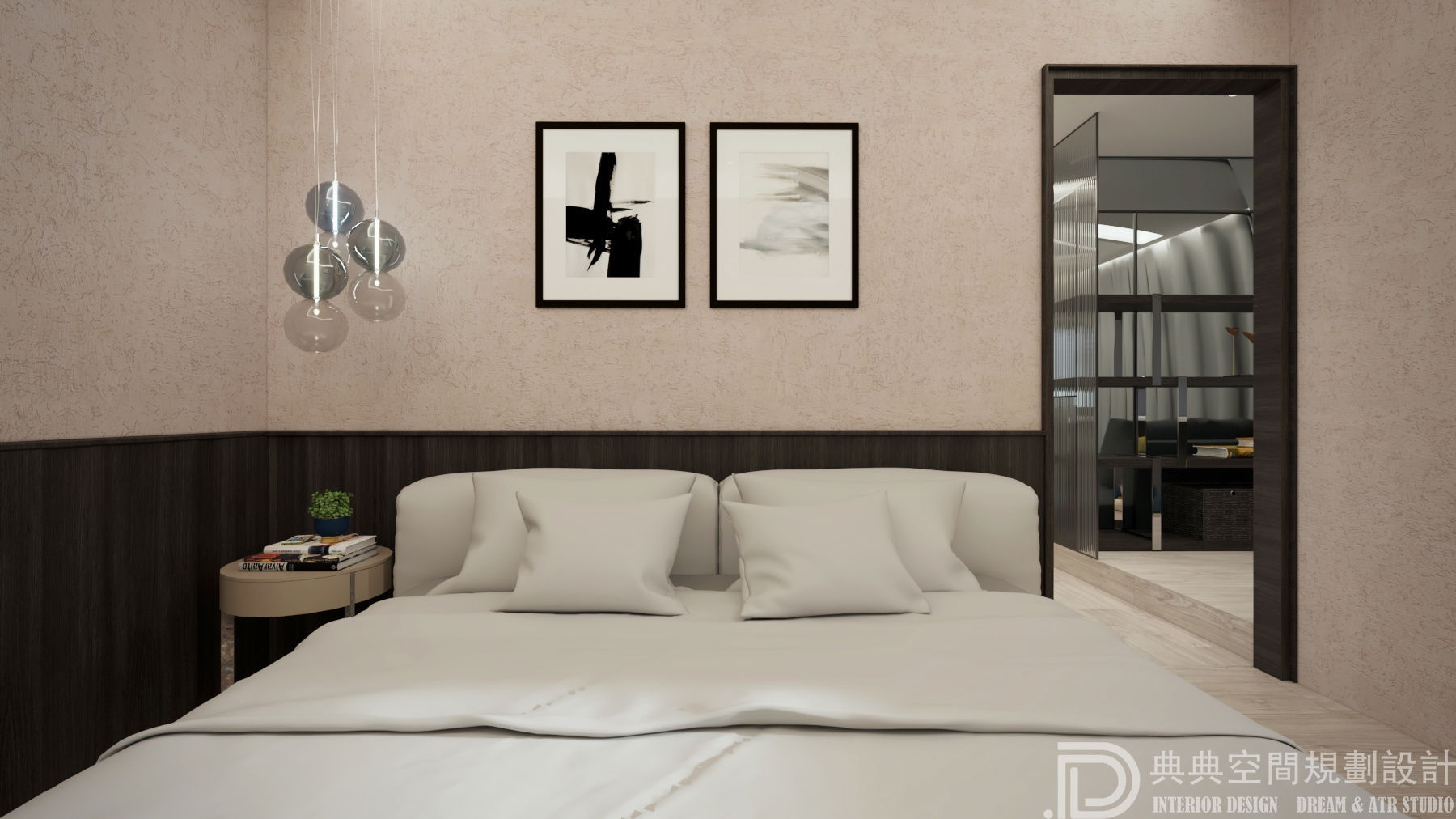NORDIC STYLE SMALL HOUSE 打破格局,建立小富宅

本案空間不大格局非常小,但是不意謂著生活機能就得跟著縮小,設計時並利用幾個元素讓小宅也有大空間的可能。
The space in this case is not large and the pattern is very small, but it does not mean that the living function must be reduced, and several elements are used when designing to make the small house also have the possibility of large space.

在玄關入口處在鞋櫃收納櫃上用木質隔柵以及黑鏡交錯,延伸入餐廳一氣呵成直達客廳,以及開放式的閱讀區把原本封閉的空間,藉由各個不同材質分割以及各種幾何的重疊,增加視覺效果放大延伸,將原本封閉的隔間脫開來,形成空間的對話不再只是冷漠無趣的空間。
At the entrance of the entrance to the shoe cabinet with a wooden grille and black mirror interlaced, extending into the dining room into a direct way to the living room, and the open reading area to divide the original enclosed space, through the division of different materials and the overlap of various geometries, increase the visual effect amplification and extension, the original closed compartment is separated, and the dialogue that forms the space is no longer just a cold and boring space.









