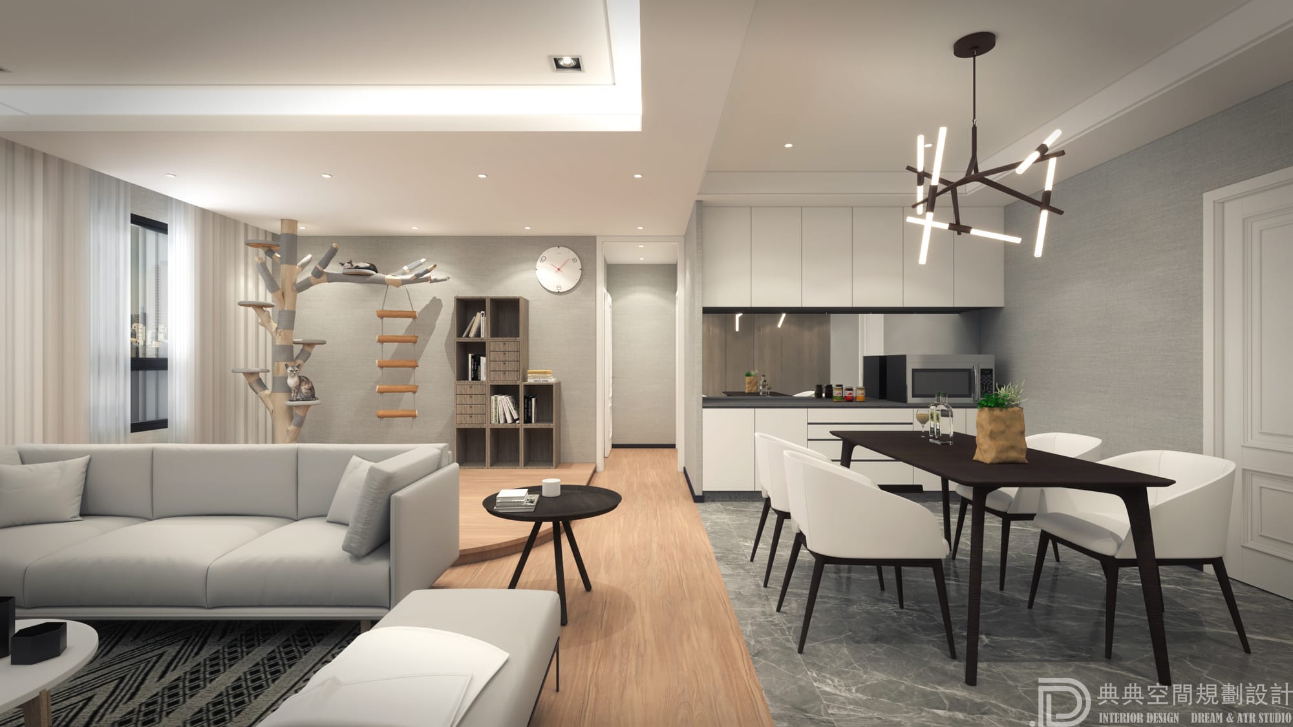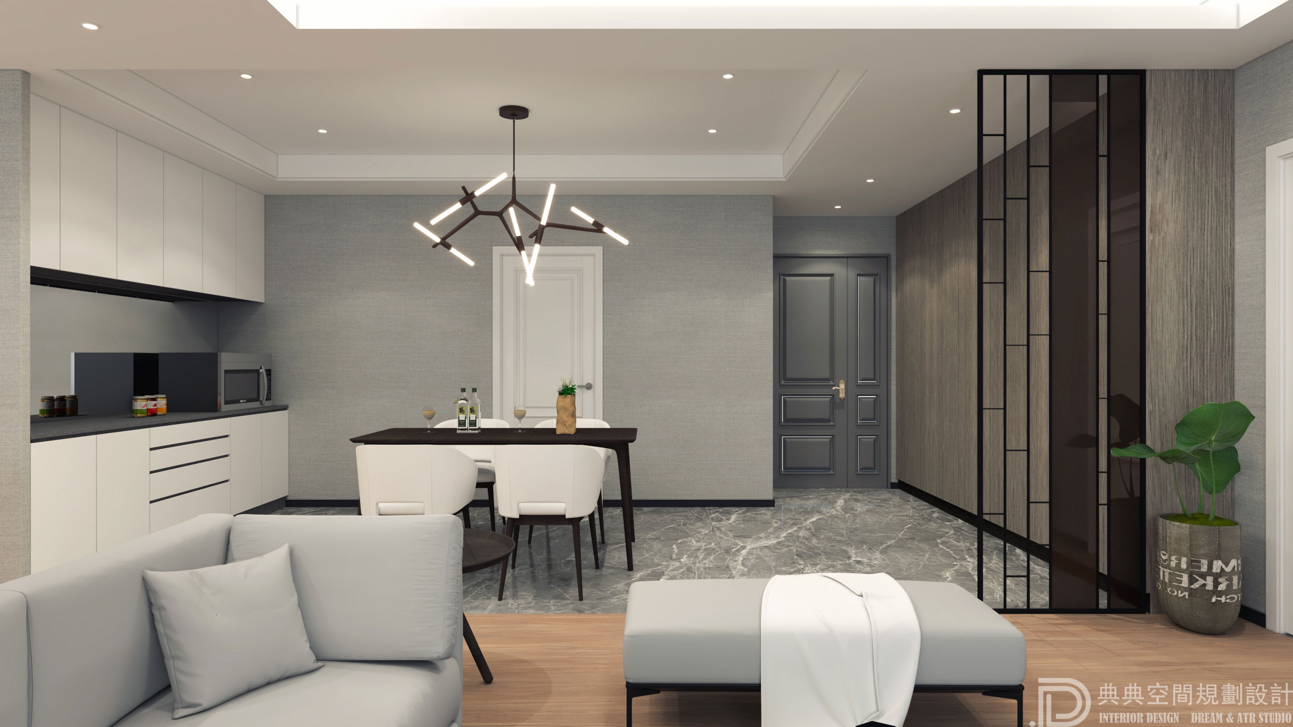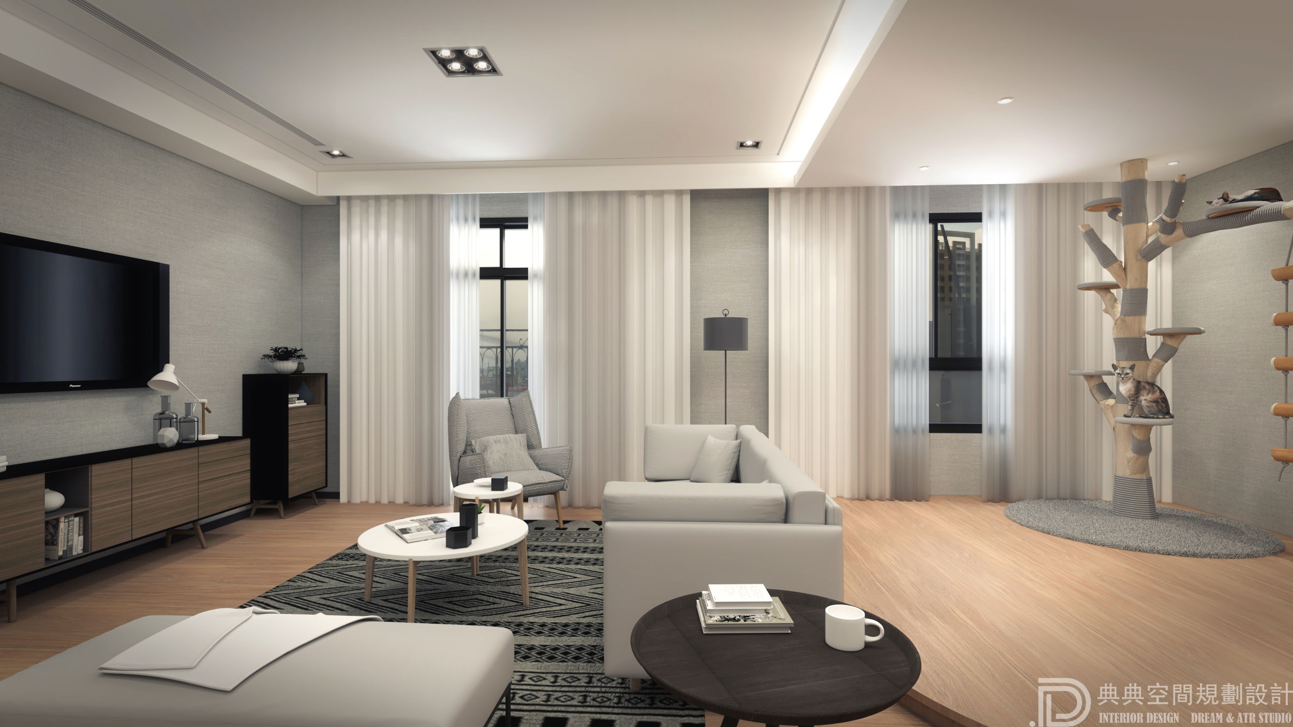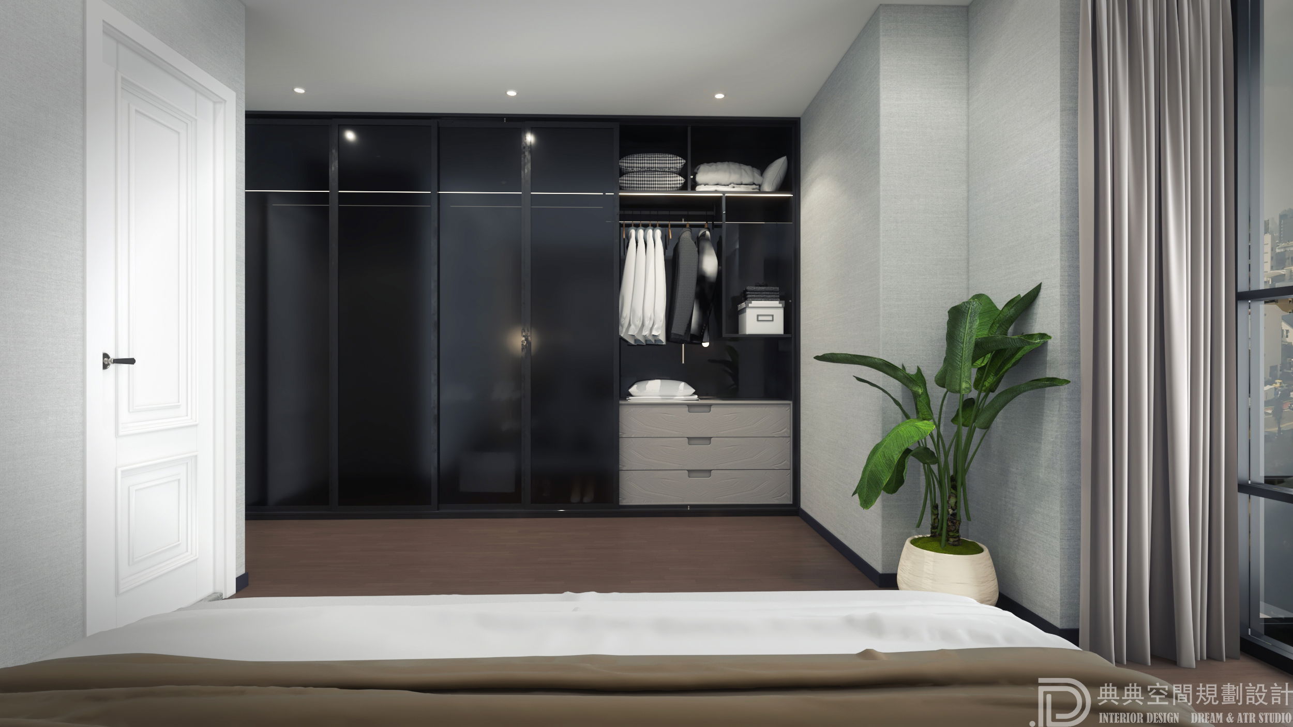麗寶微笑世紀

本案原是4房一廳的格局,但是本身屋主是身為忠心耿耿的貓奴,所以在原本的空間下做了些改變要求環境要先以主子為優先考量。而屋主本身又是偏愛北歐以及無印風格的簡約設計,所以在本案上做了為融合,以達到一個既人性化又能兼顧毛小孩的居家環境。
This case was originally a 4-bedroom and one-living room layout, but the owner of the house itself is a loyal cat slave, so some changes have been made in the original space requiring the environment to be given priority to the master first. The owner itself prefers the simple design of Nordic and Printless style, so it has been integrated in this case to achieve a home environment that is both humane and takes into account the hairy children.


客廳後區原本是屬於客房(書房)空間,為達到空間的延展性把原本牆面移除,讓你在獨處的時刻也有毛小孩陪伴,營造出與寵物屋主都能共享的空間並且也是居家的特色。
The back area of the living room was originally a guest room (study) space, and in order to achieve the malleability of the space, the original wall was removed, so that you could also be accompanied by hairy children when you were alone, creating a space that could be shared with the pet homeowner and also a feature of the home.






